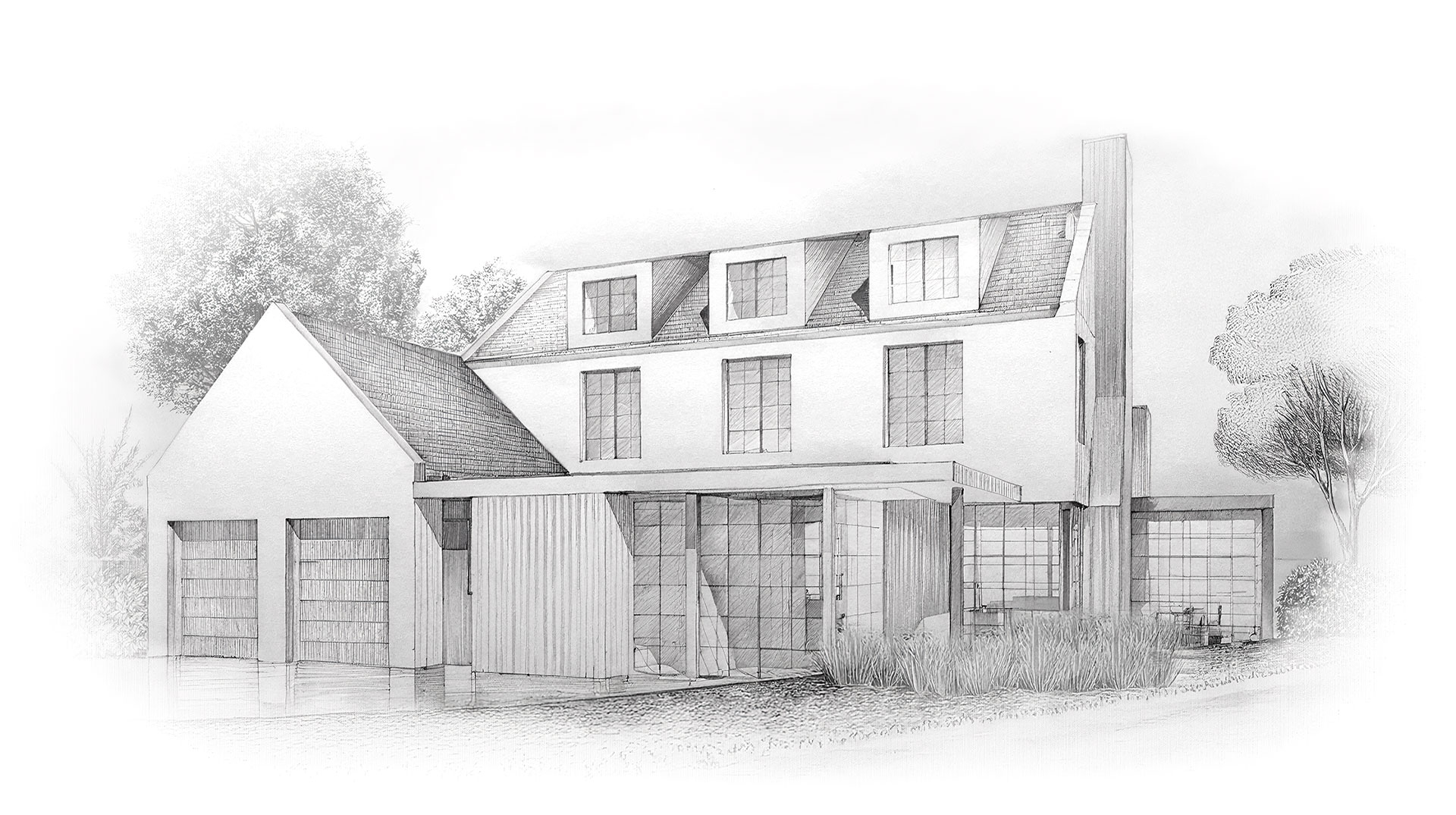Set on a secluded lot in the heart of West Tarrytown, The Solana House presents a refined interpretation of English-inspired architecture—anchored by enduring materials and a floor plan shaped for modern living.
At 4,750 square feet, the home balances traditional character with modern livability—featuring five bedrooms, five and a half bathrooms, and integrated indoor/outdoor living throughout. A glass-encased dining pavillion acts as a serene focal point—drawing the landscape in and creating a year-round connection to nature. Oak millwork and flooring bring warmth and continuity, while tailored ceiling details add subtle architectural depth.
The privately positioned primary wing offers a sense of retreat, with generous proportions, garden views, and a bath designed for restoration. Four additional ensuite bedrooms provide space for guests, family, or flexible use.
Designed with entertaining in mind, the home opens to the back patio, where expansive living spaces transition through sliding glass to a covered outdoor lounge and a deep, tree-lined yard—creating a fluid connection between indoors and out.
Tucked within one of Austin’s most established neighborhoods, this home reflects a thoughtful approach to form, function, and setting.
*Gossett & Co Privacy Standard: Every home in our collection is sold off-market, ensuring discretion and safeguarding the purchase details for our clientele.
