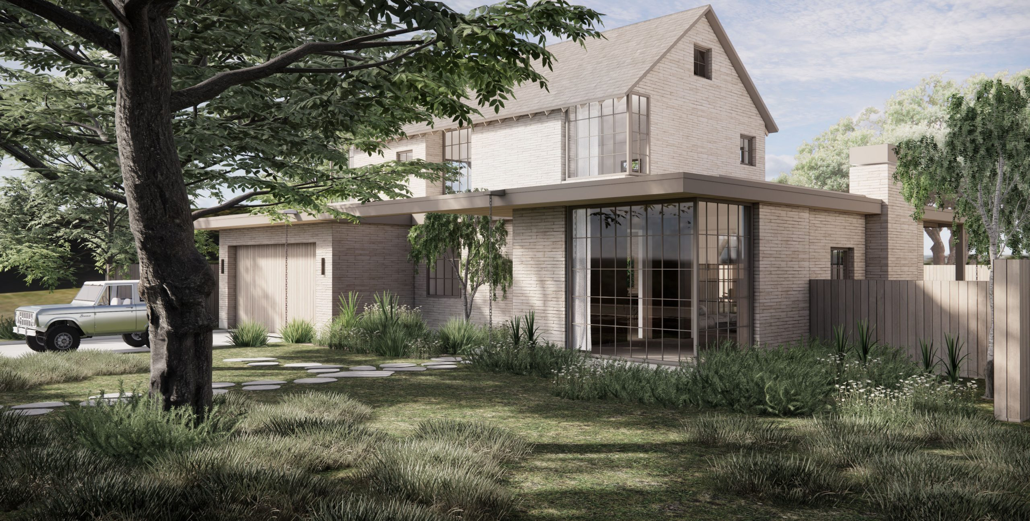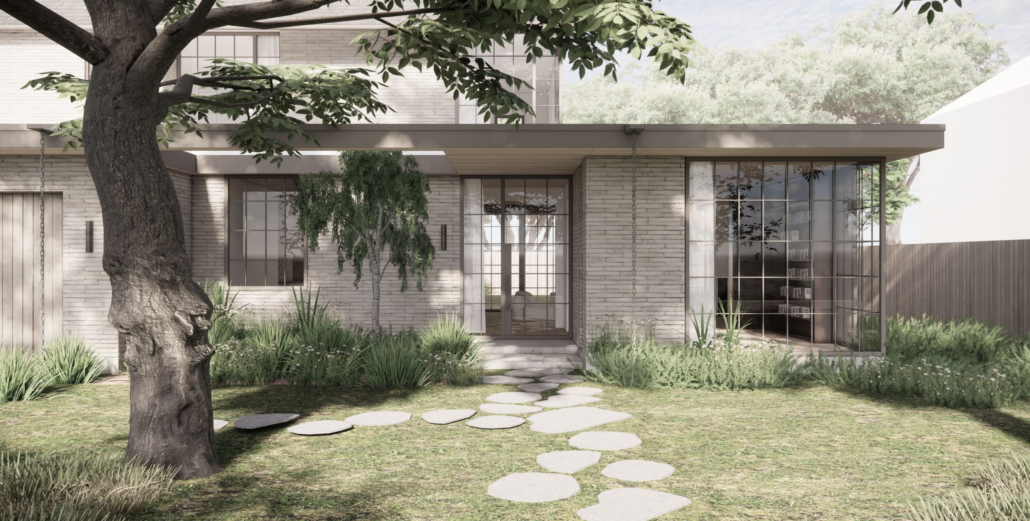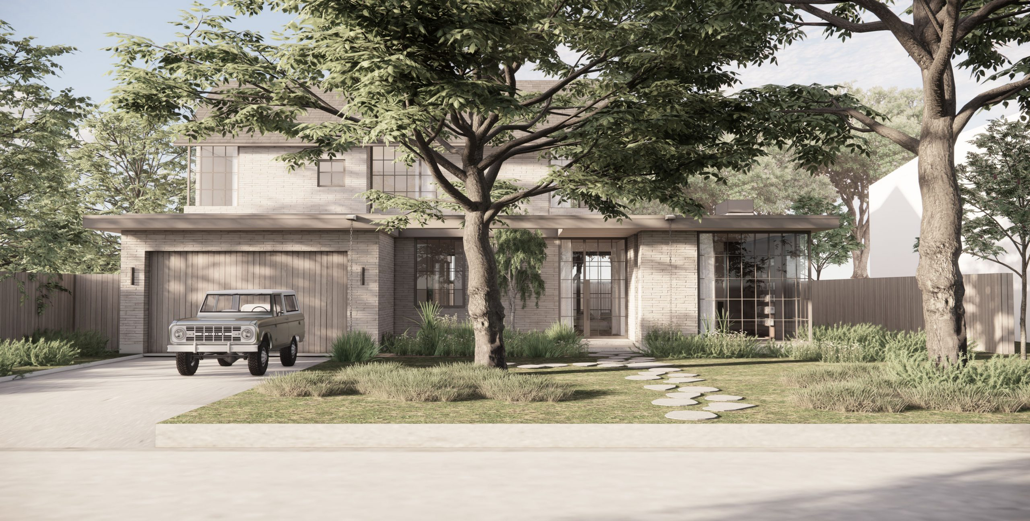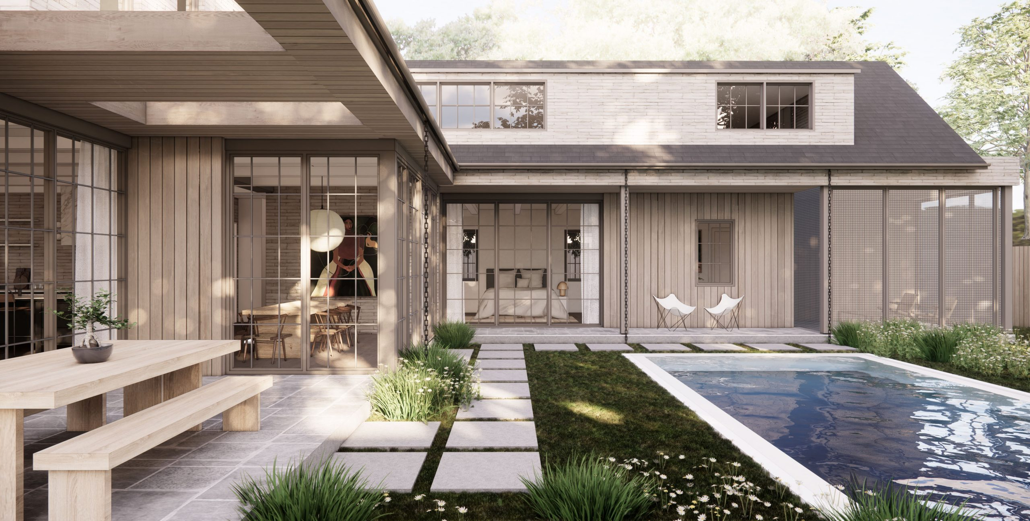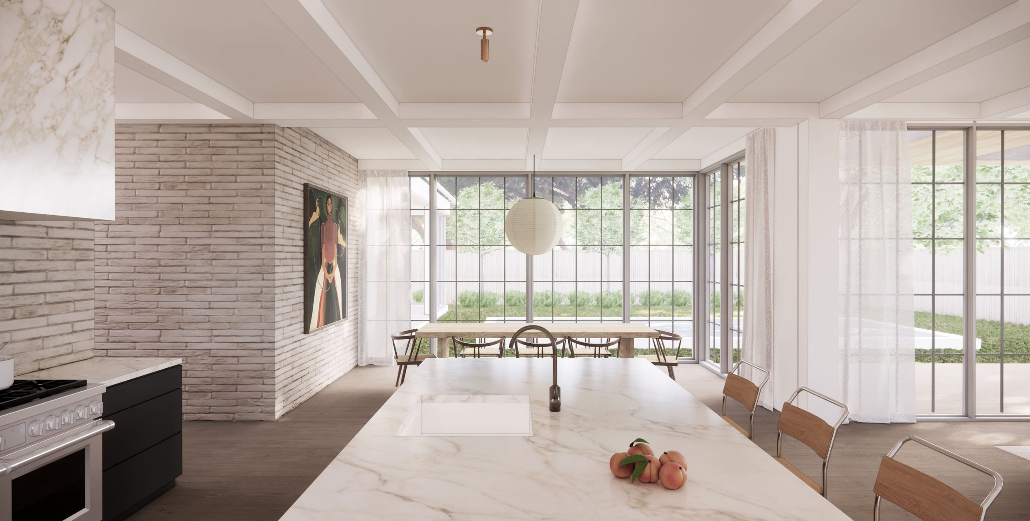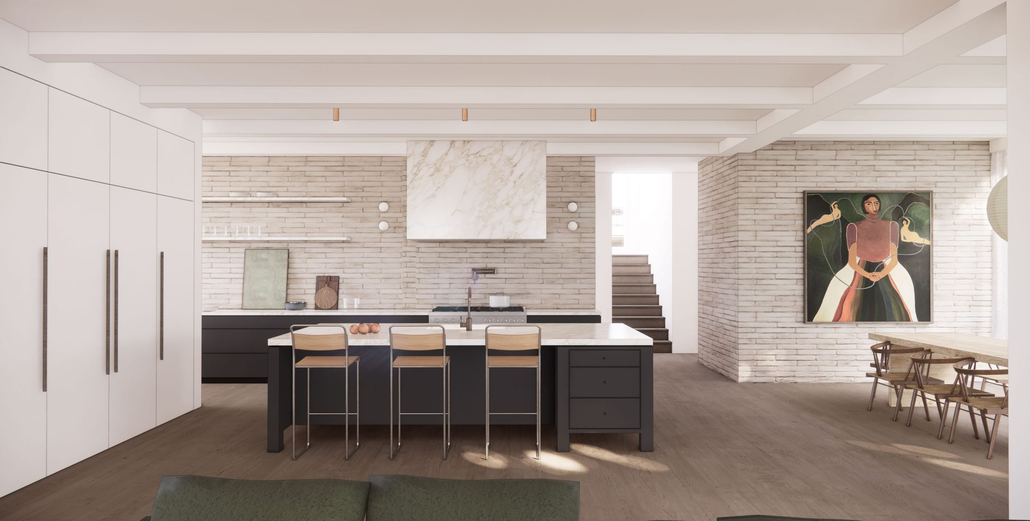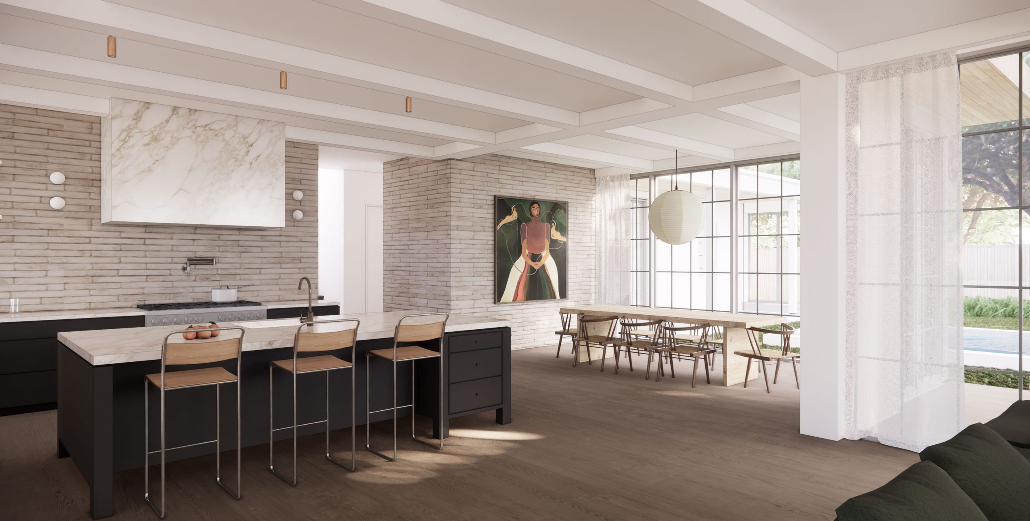Tarrytown | Summer 2025
Terrytowns premier home builder
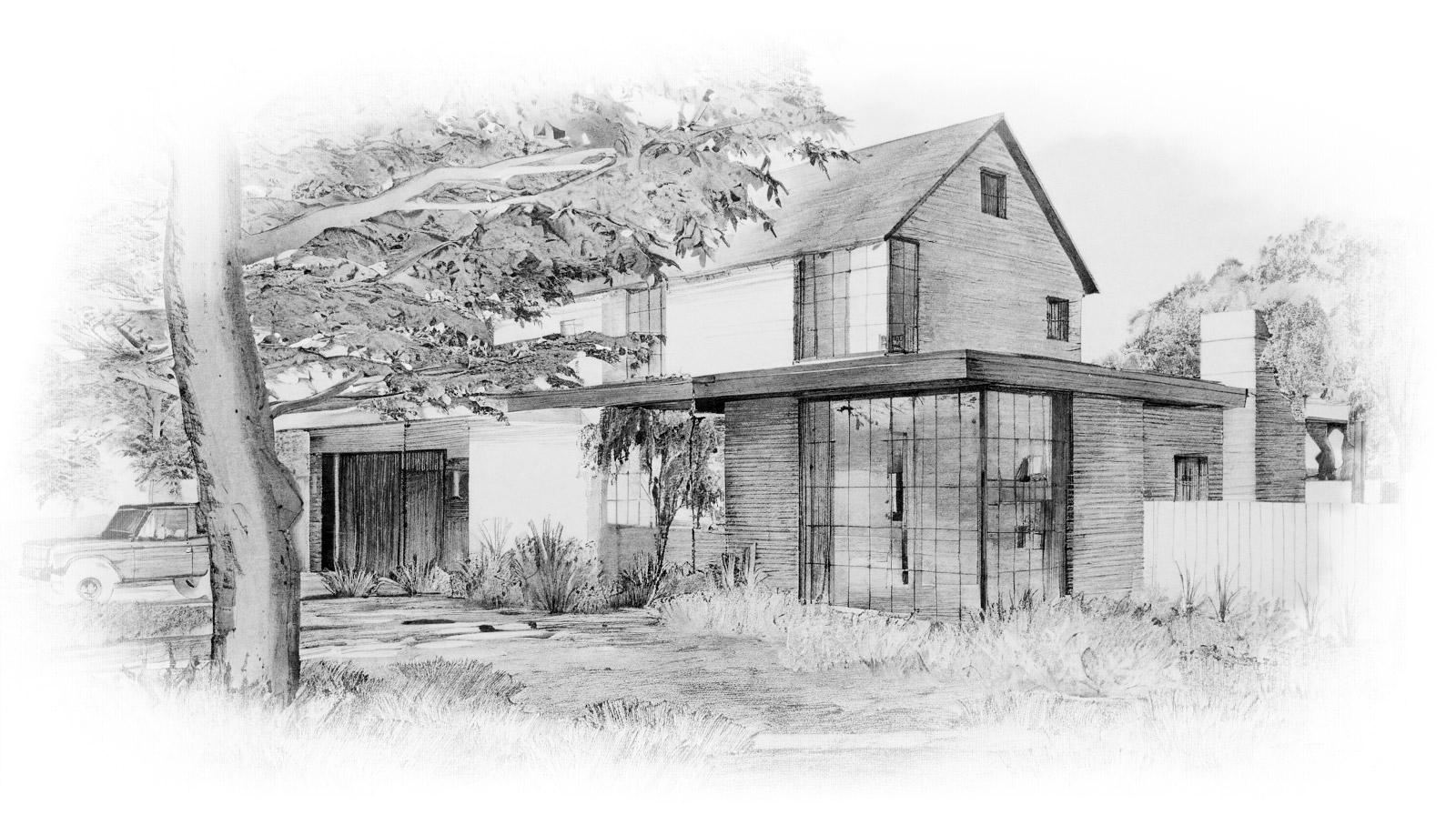
The Hannah House
2204 McCullough
Completed Price $5,200,000
Ready-to-Build Price $4,850,000
Ready-to-Build Price $4,850,000
6 beds, 5.5 baths, 4,712 SQ FT.
Pool & Spa, Library
Project Notes
OUTDOOR SPACE
An outdoor space was crafted with natural accents, featuring wood ceilings and walls.
WINDOWS + DOORS
Graceful windows with warm-toned frames harmonize with the natural landscape.
WALLS
Incorporating exterior brick indoors establishes a seamless visual connection between the outside and inside spaces.
CABINETS
An expansive kitchen without upper cabinets offers sleek and beautiful visual lines.
PANTRY
A single wall with custom white built-in cabinets provides a functional space that subtly blends into the background.
CEILING DETAILS
A grid beam structure adds a touch of elegance while introducing visual interest to the ceiling.
